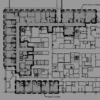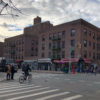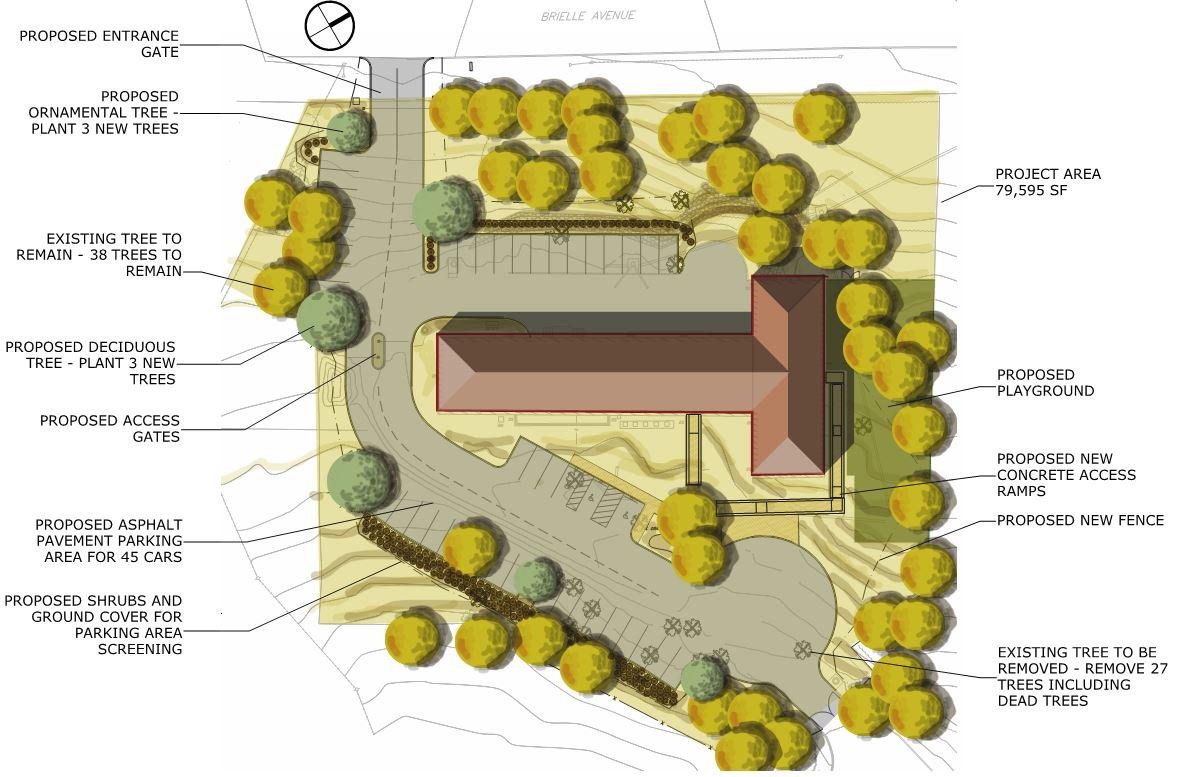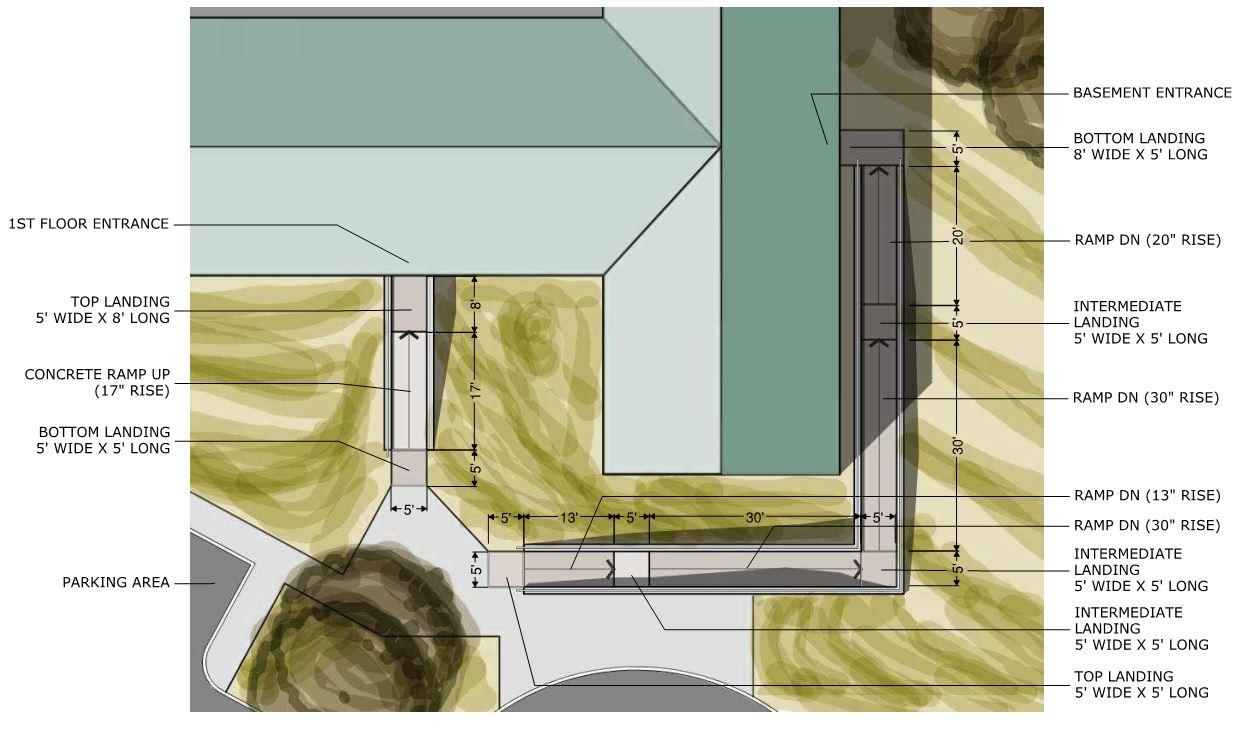Sea View Hospital Center Grace Foundation Phase 3, 460 Brielle Ave., Staten Island, NY
The project is located inside Sea View Hospital campus in Willowbrook neighborhood of Staten Island, New York. Inside Special Natural Area District. The area is also a designated city landmark – New York City Farm Colony – Seaview Hospital Historic District. Project scope includes exterior site work around an existing one-story building housing the Grace Foundation, a non-profit organization that holds classes and programs for children and adults on the autism spectrum.





